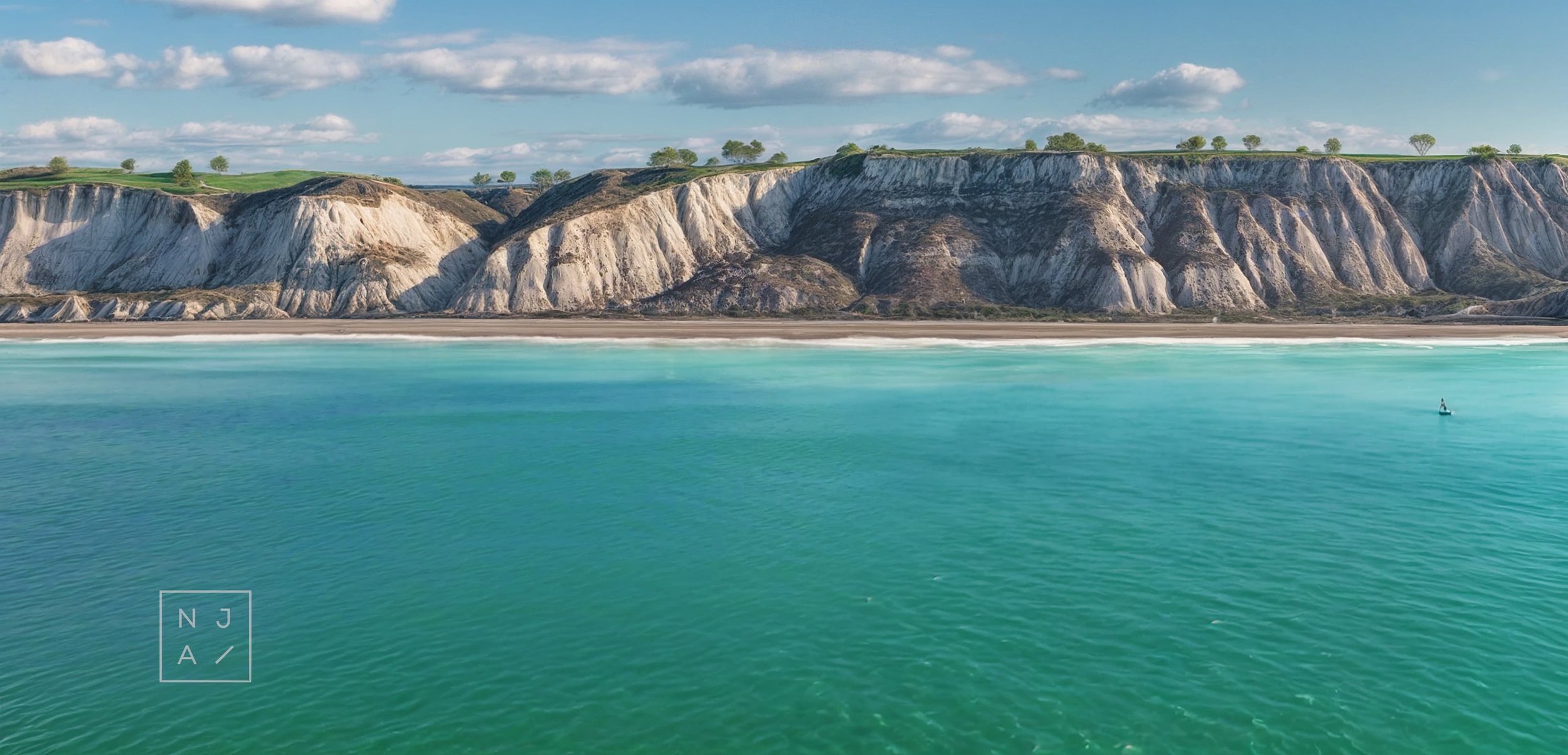
Torrey Pines
NJA Architects
Location
San Diego, California
Project type
Fundraising
Services
Fundraising Film
Architectural Interview
Torrey Pines showcases NJA Architects’ vision of a master plan to build a new clubhouse, practice greens, and supporting buildings in response to an RFP from the city of San Diego, and seamlessly integrate innovative design within the historic and natural beauty of this iconic golf course - home Tiger Woods’ famous U.S. Open victory in 2008.
Location
The
Torrey Pines Golf Course is a world renowned golf facility in San Diego, perched atop coastal cliffs overlooking the Pacific Ocean and home to the rare and endangered Torrey pine trees.
Project
Goals
Placemaking
Introduce master plan vision to city officials.
Stand out
Differentiate from other architects responding to the RFP.
Flexible turnaround
Make sure the film can be updated frequently as the architects work on the program.
Optimize pace
Ensure the film's pace is slow enough for a screen sharing presentation.
Connect with the history
Ensure the content resonates with the target audience.
Solution
Our
NJA Architects approached Ten Over Media to produce a video that would show their vibrant master plan vision to San Diego city officials in charge of interviewing for an RFP.
To draw viewers in, Ten Over Media captured the sense of peace and natural beauty that surrounds Torrey Pines, with a radiant and serene directing style. From coastal views to interest for historical architecture, the video showcases the many joys that can be found within the existing location and tunes into what the targeted audience of property owners strive for.
“
Ten Over delivered beyond our wildest expectations on a high-stakes project with an extremely tight deadline. The team's communication, flexibility, and attention to detail were outstanding. They’re not just a service provider but a valuable partner in achieving outstanding results.
”
John Vierra - Owner and Design Principal, NJA Architecture
For more fundraising content like this, explore the John Madden Football Center →
or wander through the pine trees of 47 North →
SOCIAL MEDIA ASSETS
ARTIST ILLUSTRATIONS
MARKETING, SALES & POSITIONING FILMS
STRATEGIC RENDERS
SOCIAL MEDIA ASSETS ARTIST ILLUSTRATIONS MARKETING, SALES & POSITIONING FILMS STRATEGIC RENDERS
Don't just believe it,
Experience it yourself.
Locations
Paris California

















